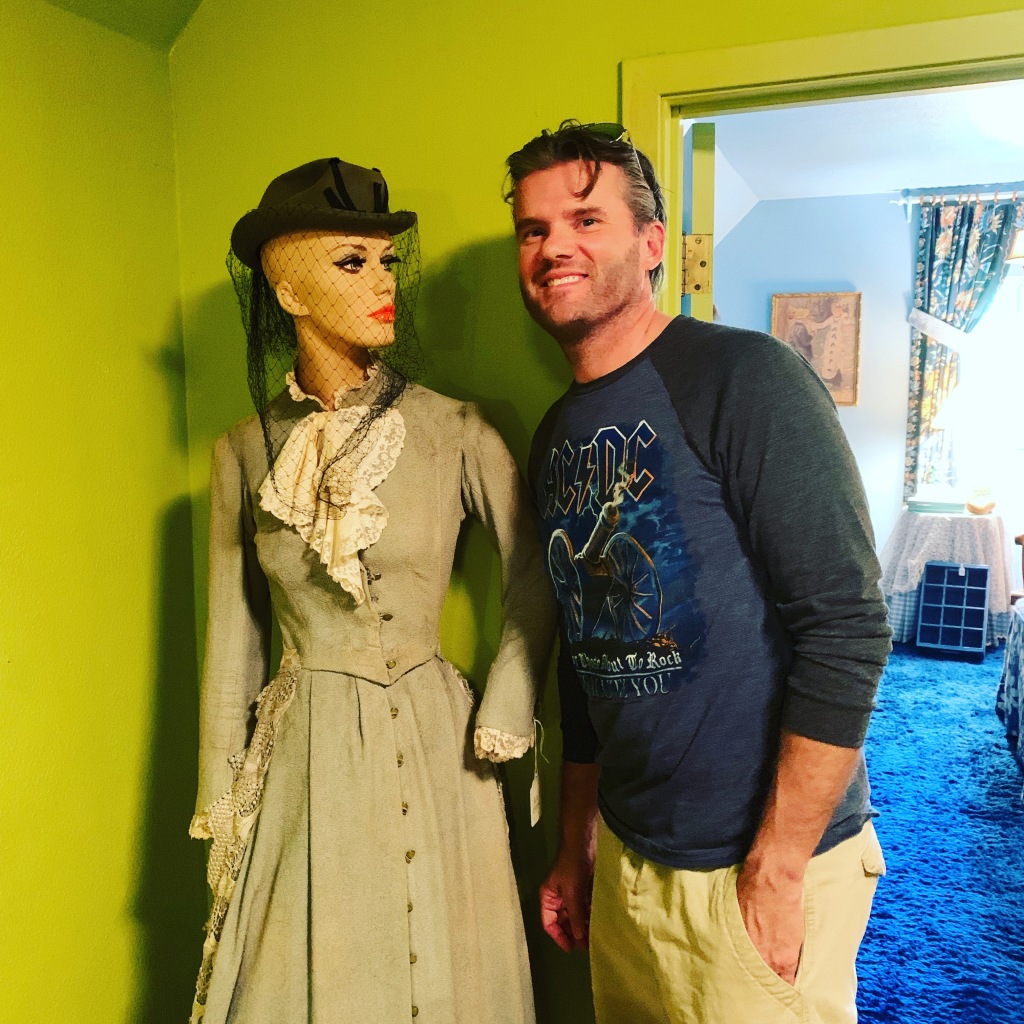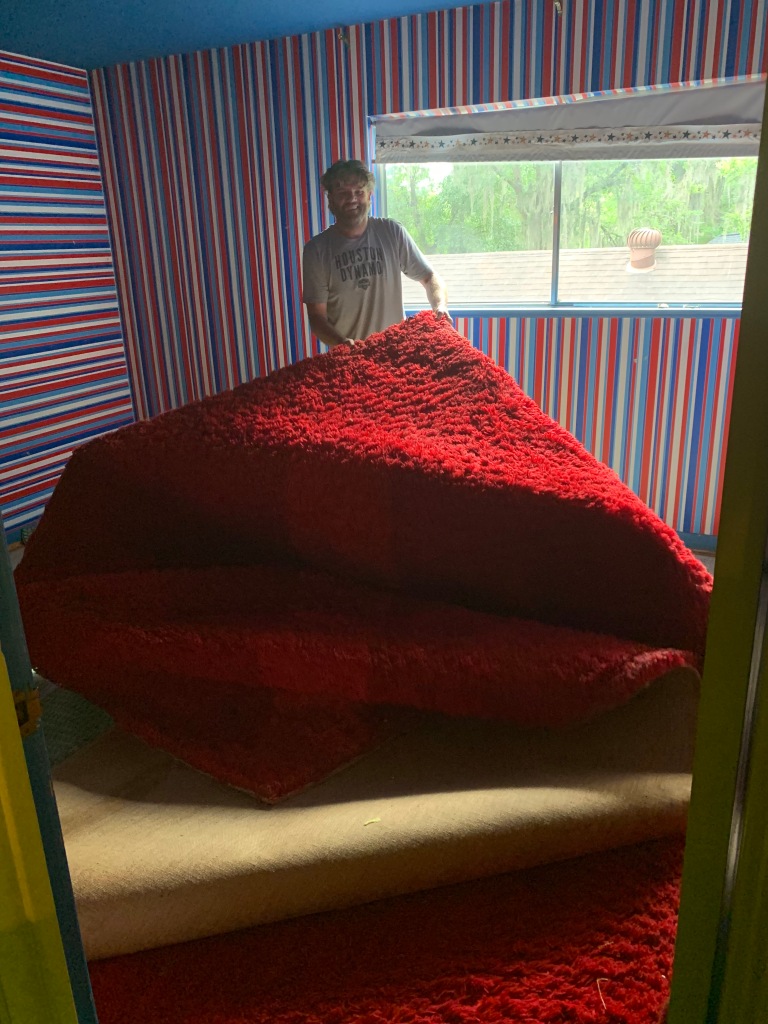A little over a year ago we completely lost our sanity and bought this massive, crazy old house. It was just the two of us then, along with our two dogs and our wild-spirited cat. Although we have been sharing our stories on Instagram for quite a while now, it has been long overdue for us to start sharing a bit more about our “adventures” in owning this historic, and often frustrating beauty.

As a quick refresh for those who have already been following along, and an introduction for those who are new here- Our home is a mid-century modern “tudor revival” style home. It has 6…technically 7 (if you count the study we turned into Grayson’s room) bedrooms, 4 bathrooms, and just over 4200 square feet including a separate apartment/suite in the back off the garage. It was built in 1956, and it was one of the first custom-built homes in our iconic mid-century neighborhood, and definitely the first built on our street! We lovingly call her the “crazy stripe house” for our somewhat famous room upstairs “the stripe room”… which I can honestly tell you, the photos just don’t do it justice.

We are the 3rd owners of this old lady and the owners before us had the house for almost its entire life. (the original owners, and we assume builders of the home only lived here for a few short years.)
Truth be told… and almost nobody knows this… I had her in my sights well over a year before we bought her, and before I even considered selling my first home in Savannah, GA- certainly well before we were officially “house hunting”. I tried (and succeeded) in talking myself out of buying it many times. It was too big for us, too much work, the kitchen was just too small (it is…I hate it…more on that later…) I actually didn’t even ask our realtor to show it to us… He just happened to recommend we go see it since we were looking at other homes in the neighborhood that day.
If I’m being honest, I had looked at the photos and the 3D house tour so many times I knew exactly what I was going to be seeing, and I even had planned out renovations in my head (it’s not weird if you’re a designer…I do this a lot). But something happened on that home tour that I wasn’t quite expecting. Despite all the clutter, and the crazy wallpaper, and the cherubs holding giant seashells, and all the shag carpet and green and salmon paint, and the creepy (like SO creepy) mannequin in the corner of the upstairs room (we named her Wilmerdean, one of our neighbors ultimately bought her at the estate sale and stuck her in their front window naked for several weeks…)

Where was I before I trailed off describing how insane this house was? Oh yeah…something happened on that house tour… I really fell in love with this house in an unexpected way- the thoughtful layout, the graciousness of the space, it’s truly something you can’t really experience without physically walking through. There was a very intentional and thoughtful quality of materials despite some crazy wallpaper choices. This house was so charming, and in many ways like a hidden treasure that nobody else could see.

area and think it’s way too small, this part of the space has always charmed me, and still does.. Photo Credit: TK Images
Even though we saw several other houses that made sense for us- and even put an offer in on another house first- I couldn’t quite get this one out of my head. I even started crunching budget numbers for potential priority renovations to see if it even made sense considering all the work that needed to be done. Even though the value has increased pretty significantly since we bought it, we still kinda took a gamble on it, expecting the neighborhood to bring the value up over the next 5-10 years.
As for our journey so far with this house over the past year and handful of months we have:
- Renovated the master suite including closets & hallway
- Renovated our study into a nursery for Grayson
- Painted the foyer & up the stairwell
- Did a sunroom refresh
- Did a front porch “clean up”
- Had some big trees removed that were too close to the house
- Gutted the half bath down to studs (still waiting to finish this one…more on that later)
- Renovated the back apartment for my mom (phase 1 cleanup)
- Did a full studs-out reno of the back apartment bathroom
Now that I’ve listed that out, it does feel like a lot for just being here a little over a year, and being pregnant for 9 of those months no less, but sometimes it still feels so slow and I wish I could actually work at the speed of those super fast time lapse videos!

5 minutes after we entered the house the day we closed on it.
I would definitely like to revisit some of these projects in greater detail on the blog, but don’t worry- this house has like 100 billion projects to go & there is so much to share!
Thanks for following along and supporting our recovery from insanity! ❤

So glad you took a chance on this grand ole’ girl. So much potential
LikeLiked by 1 person
Thank you Shannon! We’re so glad to be a part of this great neighborhood ☺️
LikeLike